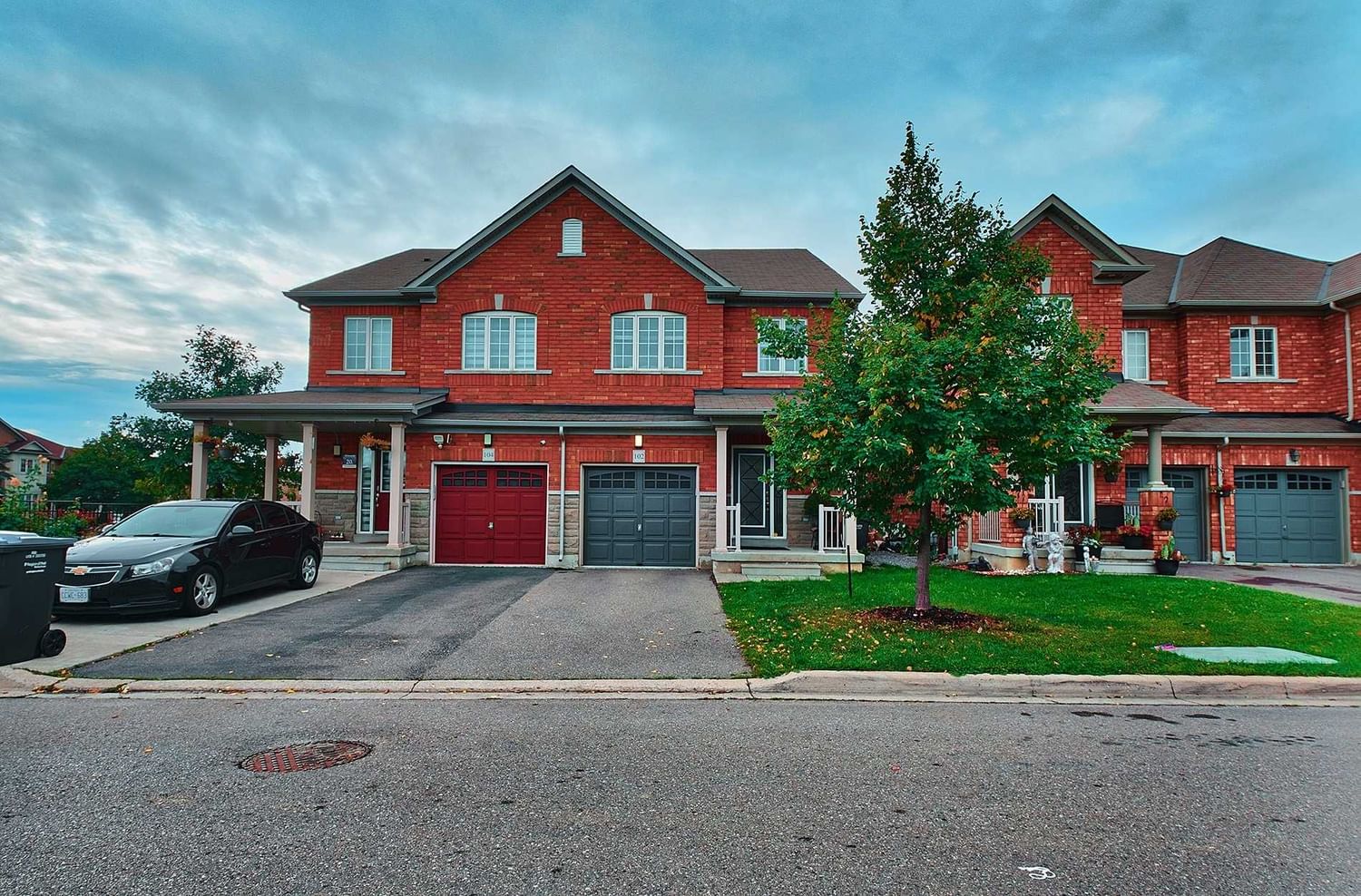$1,068,800
$***,***
3-Bed
3-Bath
1500-2000 Sq. ft
Listed on 9/27/22
Listed by ROYAL LEPAGE PREMIUM ONE REALTY, BROKERAGE
Welcome To This Bright, Spacious Fabulous Semi In Prime Brampton Location Close To Shopping, Transit, Schools & More. Almost 1700 Sqft Of Finished Living Space. Beautiful Rich Oak Hardwood Floors Grace The Main Floor & Staircase. Enjoy Family Dinners In This Rare Oversized Kitchen & Eating Area Which Opens Up To A Modern, Separate Family Room. W/O To Fully Enclosed Backyard. Separate Living And Dining Complement The Main Floor For Added Space & Comfort. Convenient Garage Access. All Three Bedrooms Are Very Generously Sized. Master Bedroom Boasts Large Walk-In Closet, 4 Pc Ensuite With Soaker Tub & Separate Shower. 2nd Bedroom Also Has Deep Walk-In Closet. Spacious Unspoiled Basement With Rough-In For Additional Bathroom Awaits Your Personal Touch. The Perfect Family Home With A Great Practical Layout Which Must Be Seen! Upgraded Front Door And Lighting. This Greenpark-Built Home Is Only 10 Years Young!
Incl Gas Stove, Fridge, Dishwasher, Hood Fan, Washer, Dryer, All Elf's, Blinds & Window Coverings, Gdo&Rem, Central Vac&Equip. Excl Bsmt Freezer, Full Length Mirrors On Main & 2nd, Curtains On Main Flr. Hot Water Tank Rental.
W5777372
Semi-Detached, 2-Storey
1500-2000
9+2
3
3
1
Attached
3
6-15
Central Air
Full, Unfinished
Y
Y
Brick
Forced Air
N
$5,188.00 (2022)
101.08x23.95 (Feet)
